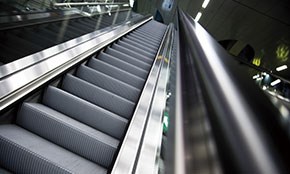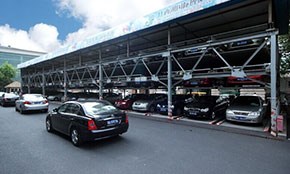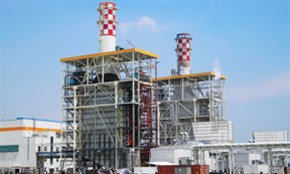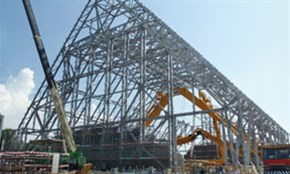PSH lifting and sliding type parking system is a parking way that extends the planar parking lot upwards. The type of parking system is a more commonly used parking equipment on the market—it can use different types or models of parking way according to topographic features. The equipment can be set on the ground, and can also be set in the basement.
Product classification:According to different hoisting ways, it is divided into three types: steel wire rope type, chain type and hydraulic type.
Features of equipment
1、With modular design, the parking number from several to tens of thousands of can be used. It can be used on the ground and underground parking, and also can be designed as a semi-underground form, with flexible use forms.
2、Fully utilizing space can greatly increase the parking number.
3、Series and standardized design, reasonable structure, a variety of protective devices, safe and reliable.
4、Flexible layout, convenient combination, a variety of types can be used to form a large parking lot.
5、With strong adaptability, it can be constructed on the ground or below the ground. It can be 2-6 layers, also can be multiple unit combination; both single-row type, and multi-row type.
6、Mode of Operation can be free to choose : button-type and slot reader type.
7、With large safety factor, the system has the following safety devices: anti-dropping device, emergency stop button, overrun protection device, front photoelectric switch, super high alarm device, etc.
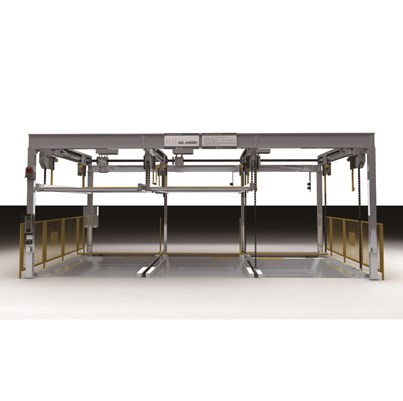
Use balance chain structure, with low cost.
2、Realistic type-PSH2
Hoisting way adopts circular chain structure, and the edge beam of the parking plate is designed with the width of side beam 200mm.
3、Classical type-PSH2
Hoisting way adopts circular chain structure, and the side beam of the parking plate is galvanized. The whole steel tray has no welding line, designed according to the width of side beam 200mm.
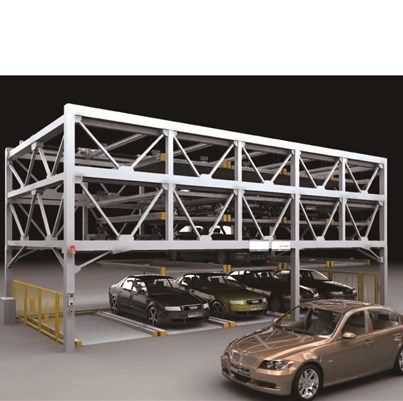
1、The combination of steel structure is diversified, and front and back is a long-span beam structure.
2、Hoisting way adopts chain + circular chain structure
3、The side beam of the parking plate is designed with the width of side beam 200mm.

1、The combination of steel structure is diversified, and front and back is a long-span beam structure.
2、Hoisting way adopts wire rope.
3、Low noise and convenient maintenance
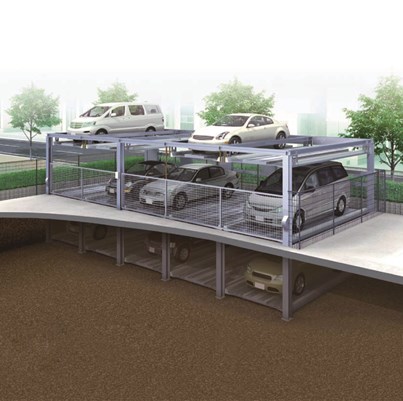
1. The depth of foundation pit is 2000mm, entering from the middle part.
2. With convenient access , the platform are flush with the ground.
3. The side beam of the parking plate is designed with the width of side beam 200mm.

